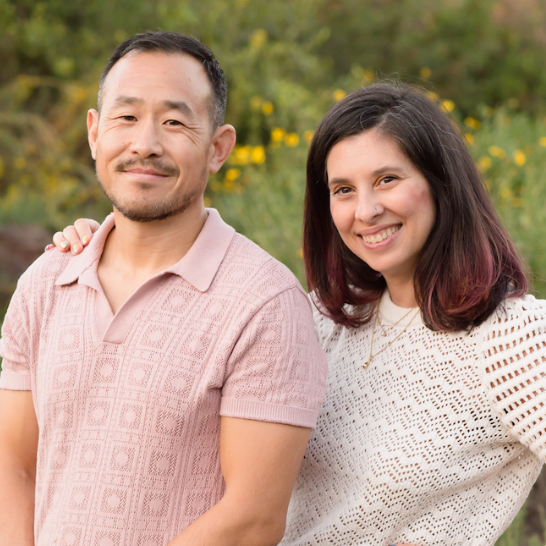3536 Trinity CT Merced, CA 95340

Open House
Sun Sep 21, 1:00pm - 3:00pm
UPDATED:
Key Details
Property Type Single Family Home
Sub Type Single Family Residence
Listing Status Active
Purchase Type For Sale
Square Footage 1,981 sqft
Price per Sqft $206
MLS Listing ID MC25219200
Bedrooms 4
Full Baths 2
HOA Y/N No
Year Built 1977
Lot Size 7,666 Sqft
Property Sub-Type Single Family Residence
Property Description
Inside, you'll find an open and functional layout with a comfortable living room up front, and a separate family room open to kitchen and dining room — ideal for hosting gatherings, spreading out with loved ones, or great for having separate living areas ideal when two different things are going on in one household and everyone needs their own space... The kitchen is open to dining room and family room and has already been updated with beautiful granite countertops and a functional and convenient dining bar, providing a great space for quick meals, extra prep space, or casual entertaining. Kitchen window is a pass through window with shelf/bar outside under patio for handing out snacks and drinks to swimmers and patio dwellers.
Step outside and imagine relaxing under the large arbor-style covered patio or enjoying sunny days in your fenced-in pool — the perfect place for a quick attitude adjustment during Merced's hot summer months!
While the home has solid bones and several updates already in place, it does offer a unique opportunity for a buyer who's ready to add value through minor cosmetic improvements. Whether it's fresh paint, flooring updates, or personal style upgrades, there's room here to make it truly your own now or over time.
Another plus is the recently purchased Heat and A/C system for added comfort and peace of mind.
Located just minutes from UC Merced, major shopping centers, many popular dining spots, and right around the corner from highly desirable Peterson Elementary School, this home checks all the best location boxes.
Perfect for a first-time buyer or someone looking for a well-priced home with room to personalize and make it your own. This is your chance to invest in a great neighborhood and build equity along the way. Perfect for a FHA 203K Rehab Loan. Ask your lender how to wrap your repairs into your loan. Home to be sold AS IS.
Location
State CA
County Merced
Rooms
Main Level Bedrooms 4
Interior
Interior Features All Bedrooms Down
Heating Central
Cooling Central Air
Fireplaces Type Family Room
Fireplace Yes
Laundry Laundry Closet
Exterior
Garage Spaces 2.0
Garage Description 2.0
Pool Gunite, In Ground, Private
Community Features Curbs, Street Lights
View Y/N Yes
View Neighborhood
Total Parking Spaces 2
Private Pool Yes
Building
Lot Description 0-1 Unit/Acre
Dwelling Type House
Story 1
Entry Level One
Sewer Public Sewer
Water Public
Level or Stories One
New Construction No
Schools
School District Merced City
Others
Senior Community No
Tax ID 006331011000
Acceptable Financing Submit
Listing Terms Submit
Special Listing Condition Trust

GET MORE INFORMATION

- Homes for Sale in Culver City
- Homes for Sale in Atwater Village HOT
- Homes for Sale in Miracle Mile HOT
- Homes for Sale in Picfair Village
- Homes for Sale in West Adams HOT
- Homes for Sale in Leimert Park
- Homes for Sale in Faircrest Heights
- Homes for Sale in Larchmont Village HOT
- Homes for Sale in Franklin Hills
- Homes for Sale in Los Feliz
- Homes for Sale in Silverlake
- Homes for Sale in Windsor Square
- Homes for Sale in Beverlywood
- Homes for Sale in Hancock Park
- Homes for Sale in Mid-City HOT
- Homes for Sale in Castle Heights HOT
- Homes for Sale in Carthay
- Homes for Sale in Wilshire Vista




