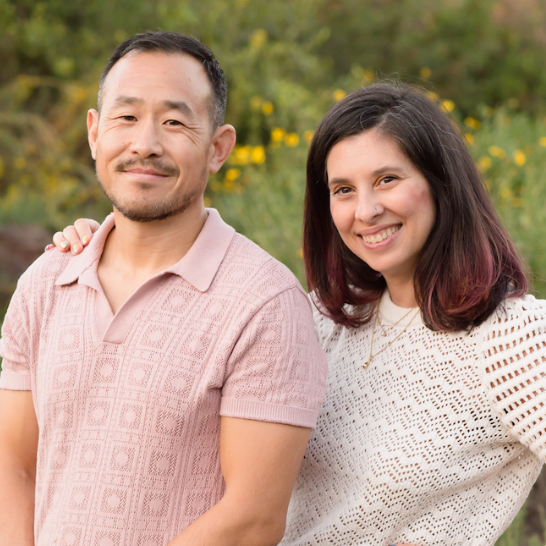11344 Sunrise CT Rancho Cucamonga, CA 91701

Open House
Sat Sep 20, 1:00pm - 4:00pm
Sun Sep 21, 1:00pm - 4:00pm
UPDATED:
Key Details
Property Type Single Family Home
Sub Type Single Family Residence
Listing Status Active
Purchase Type For Sale
Square Footage 2,356 sqft
Price per Sqft $415
MLS Listing ID PW25209363
Bedrooms 4
Full Baths 2
Half Baths 1
Construction Status Turnkey
HOA Y/N No
Year Built 1999
Lot Size 5,279 Sqft
Property Sub-Type Single Family Residence
Property Description
Step inside to dramatic vaulted ceilings in the formal living and dining areas, creating an open and inviting atmosphere. Gorgeous wood flooring flows seamlessly throughout the home, while the remodeled kitchen features a spacious center island, quartz countertops, designer tile backsplash, recessed lighting, and custom cabinetry. The kitchen opens to a large family room with a cozy fireplace, making it the ideal setting for gatherings.
Upstairs, you'll find a versatile loft, a luxurious master suite with a spa-inspired bathroom including dual sinks, a soaking tub, and separate glass shower, along with a Jack-and-Jill bathroom and convenient upstairs laundry. The home has been extensively updated with a paid-off 20-panel solar system, newer A/C and heater, fresh interior and exterior paint, an upgraded water heater, an electric car charger, plantation shutters, and custom bar cabinetry. The backyard features durable 3500 psi concrete, offering a clean and low-maintenance outdoor space perfect for entertaining.
Additional highlights include a well-maintained front yard, a three-car tandem garage with built-in cabinetry, and an excellent location near The Vineyards Marketplace, Kenyon Park, award-winning schools, and easy access to the 210 freeway. This is the perfect home for those seeking style, space, and convenience in one of Rancho Cucamonga's most desirable neighborhoods.
Location
State CA
County San Bernardino
Area 688 - Rancho Cucamonga
Interior
Interior Features Built-in Features, Breakfast Area, Ceiling Fan(s), Crown Molding, Cathedral Ceiling(s), Separate/Formal Dining Room, Granite Counters, Open Floorplan, Recessed Lighting, Storage, All Bedrooms Up, Dressing Area, Jack and Jill Bath, Loft, Walk-In Closet(s)
Heating Central, Forced Air
Cooling Central Air
Flooring Wood
Fireplaces Type Family Room
Fireplace Yes
Appliance Built-In Range, Double Oven, Dishwasher, Gas Cooktop, Disposal, Gas Oven, Gas Range, Gas Water Heater, Ice Maker, Microwave, Refrigerator, Range Hood, Water Heater
Laundry Washer Hookup, Gas Dryer Hookup, Inside, Laundry Room, Upper Level
Exterior
Parking Features Direct Access, Garage
Garage Spaces 3.0
Garage Description 3.0
Pool None
Community Features Sidewalks
Utilities Available Cable Available, Natural Gas Available, Phone Available, Sewer Connected, Water Connected
View Y/N Yes
View Mountain(s)
Roof Type Concrete
Porch Front Porch
Total Parking Spaces 3
Private Pool No
Building
Lot Description Cul-De-Sac, Sprinklers In Rear, Sprinklers In Front, Level, Sprinklers Timer
Dwelling Type House
Story 2
Entry Level Two
Sewer Public Sewer
Water Public
Level or Stories Two
New Construction No
Construction Status Turnkey
Schools
Middle Schools Day Creek
High Schools Rancho Cucamonga
School District Chaffey Joint Union High
Others
Senior Community No
Tax ID 1089142040000
Security Features Carbon Monoxide Detector(s),Smoke Detector(s)
Acceptable Financing Cash, Cash to New Loan, Conventional, 1031 Exchange, FHA, Submit, VA Loan
Green/Energy Cert Solar
Listing Terms Cash, Cash to New Loan, Conventional, 1031 Exchange, FHA, Submit, VA Loan
Special Listing Condition Standard
Virtual Tour https://video-playback.web.app/NDSDoADIY100CbFTw9IbeTUF1SX02ZPu6WSFzzrU52bgc

GET MORE INFORMATION

- Homes for Sale in Culver City
- Homes for Sale in Atwater Village HOT
- Homes for Sale in Miracle Mile HOT
- Homes for Sale in Picfair Village
- Homes for Sale in West Adams HOT
- Homes for Sale in Leimert Park
- Homes for Sale in Faircrest Heights
- Homes for Sale in Larchmont Village HOT
- Homes for Sale in Franklin Hills
- Homes for Sale in Los Feliz
- Homes for Sale in Silverlake
- Homes for Sale in Windsor Square
- Homes for Sale in Beverlywood
- Homes for Sale in Hancock Park
- Homes for Sale in Mid-City HOT
- Homes for Sale in Castle Heights HOT
- Homes for Sale in Carthay
- Homes for Sale in Wilshire Vista




