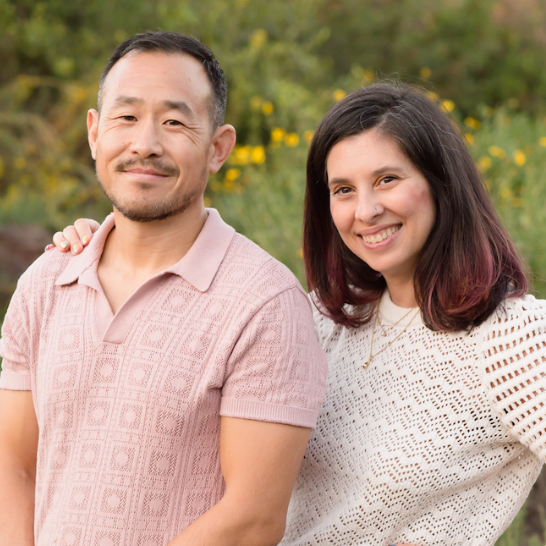3595 Santa Fe Avenue, #302 Long Beach, CA 90810

Open House
Sat Oct 04, 12:00pm - 3:00pm
UPDATED:
Key Details
Property Type Single Family Home
Sub Type Single Family Residence
Listing Status Active
Purchase Type For Sale
Square Footage 1,518 sqft
Price per Sqft $428
Subdivision Westside/North Of Willow (Wnw)
MLS Listing ID PW25230651
Bedrooms 3
Full Baths 2
HOA Fees $330/mo
HOA Y/N Yes
Year Built 2017
Lot Size 4,517 Sqft
Lot Dimensions Public Records
Property Sub-Type Single Family Residence
Property Description
Location
State CA
County Los Angeles
Area 11 - Westside
Zoning LBRM
Rooms
Main Level Bedrooms 3
Interior
Interior Features Ceiling Fan(s), Crown Molding, Coffered Ceiling(s), High Ceilings, Open Floorplan, Recessed Lighting, Wired for Sound, All Bedrooms Down, Dressing Area, Primary Suite
Heating Central, Solar
Cooling Central Air, Gas
Fireplaces Type None
Inclusions Breathtakingly gorgeous luxury home with immaculate 2-car finished garage, owned solar system for energy efficiency, beautiful backyard oasis in all nestled prime location in coveted gated community
Fireplace No
Appliance Dishwasher, Disposal, Gas Oven, Gas Range, Washer
Laundry Washer Hookup, Laundry Room
Exterior
Garage Spaces 2.0
Garage Description 2.0
Pool Association
Community Features Storm Drain(s), Street Lights
Amenities Available Clubhouse, Sport Court, Fitness Center, Meeting Room, Meeting/Banquet/Party Room, Other Courts, Picnic Area, Playground, Pool, Recreation Room, Spa/Hot Tub
View Y/N Yes
View Neighborhood
Accessibility None
Total Parking Spaces 2
Private Pool No
Building
Lot Description Yard
Dwelling Type Manufactured House
Story 1
Entry Level One
Sewer Public Sewer
Water Public
Level or Stories One
New Construction No
Schools
Elementary Schools Webster
Middle Schools Stephens
High Schools Cabrillo
School District Long Beach Unified
Others
HOA Name WV HOA
Senior Community No
Tax ID 7317017166
Acceptable Financing Cash to New Loan
Green/Energy Cert Solar
Listing Terms Cash to New Loan
Special Listing Condition Standard

GET MORE INFORMATION

- Homes for Sale in Culver City
- Homes for Sale in Atwater Village HOT
- Homes for Sale in Miracle Mile HOT
- Homes for Sale in Picfair Village
- Homes for Sale in West Adams HOT
- Homes for Sale in Leimert Park
- Homes for Sale in Faircrest Heights
- Homes for Sale in Larchmont Village HOT
- Homes for Sale in Franklin Hills
- Homes for Sale in Los Feliz
- Homes for Sale in Silverlake
- Homes for Sale in Windsor Square
- Homes for Sale in Beverlywood
- Homes for Sale in Hancock Park
- Homes for Sale in Mid-City HOT
- Homes for Sale in Castle Heights HOT
- Homes for Sale in Carthay
- Homes for Sale in Wilshire Vista




