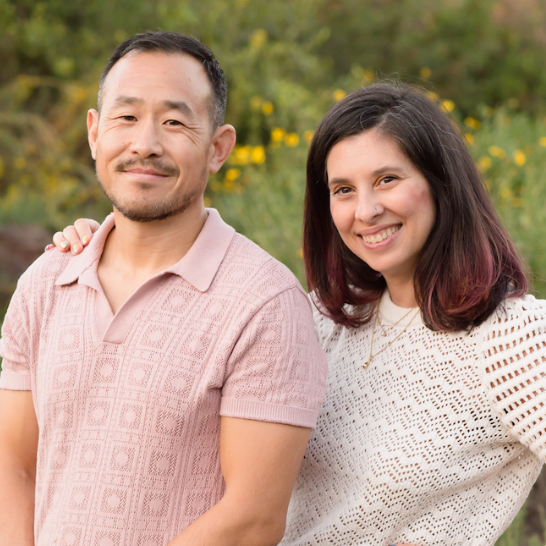1079 Pauline San Luis Obispo, CA 93401

Open House
Sat Oct 04, 11:00am - 1:00pm
UPDATED:
Key Details
Property Type Condo
Sub Type Condominium
Listing Status Active
Purchase Type For Sale
Square Footage 1,759 sqft
Price per Sqft $525
Subdivision San Luis Obispo(380)
MLS Listing ID SC25229514
Bedrooms 3
Full Baths 2
Three Quarter Bath 1
Construction Status Turnkey
HOA Fees $350/mo
HOA Y/N Yes
Year Built 1990
Property Sub-Type Condominium
Property Description
Location
State CA
County San Luis Obispo
Area Slo - San Luis Obispo
Rooms
Main Level Bedrooms 1
Interior
Interior Features Ceiling Fan(s), Separate/Formal Dining Room, Living Room Deck Attached, Open Floorplan, Pantry, Recessed Lighting, Tile Counters, Bedroom on Main Level
Heating Forced Air
Cooling Central Air
Flooring Carpet
Fireplaces Type Gas, Living Room
Inclusions Refrigerator, Washer/Dryer
Fireplace Yes
Appliance Dishwasher, Gas Range, Microwave, Refrigerator
Laundry Washer Hookup, Gas Dryer Hookup
Exterior
Exterior Feature Rain Gutters
Parking Features Assigned, Direct Access, Garage, One Space
Garage Spaces 2.0
Garage Description 2.0
Pool None
Community Features Biking, Curbs, Foothills, Hiking, Park, Street Lights, Sidewalks
Utilities Available Electricity Connected, Natural Gas Connected, Sewer Connected, Water Connected
Amenities Available Maintenance Grounds, Insurance, Management
View Y/N Yes
View City Lights, Hills, Neighborhood, Panoramic
Roof Type Shingle
Porch Porch, Wood, Wrap Around
Total Parking Spaces 3
Private Pool No
Building
Dwelling Type House
Story 2
Entry Level Two
Foundation Slab
Sewer Public Sewer
Water Public
Architectural Style Patio Home
Level or Stories Two
New Construction No
Construction Status Turnkey
Schools
Elementary Schools Sinsheimer
Middle Schools Laguna
High Schools San Luis Obispo
School District San Luis Coastal Unified
Others
HOA Name Leland Terrace
Senior Community No
Tax ID 003676055
Security Features Carbon Monoxide Detector(s),Smoke Detector(s)
Acceptable Financing Cash, Cash to New Loan, Conventional
Listing Terms Cash, Cash to New Loan, Conventional
Special Listing Condition Standard
Virtual Tour https://www.zillow.com/view-3d-home/18530c3d-a200-4e9b-858b-5305357d8769?setAttribution=mls&wl=true&utm_source=dashboard

GET MORE INFORMATION

- Homes for Sale in Culver City
- Homes for Sale in Atwater Village HOT
- Homes for Sale in Miracle Mile HOT
- Homes for Sale in Picfair Village
- Homes for Sale in West Adams HOT
- Homes for Sale in Leimert Park
- Homes for Sale in Faircrest Heights
- Homes for Sale in Larchmont Village HOT
- Homes for Sale in Franklin Hills
- Homes for Sale in Los Feliz
- Homes for Sale in Silverlake
- Homes for Sale in Windsor Square
- Homes for Sale in Beverlywood
- Homes for Sale in Hancock Park
- Homes for Sale in Mid-City HOT
- Homes for Sale in Castle Heights HOT
- Homes for Sale in Carthay
- Homes for Sale in Wilshire Vista




