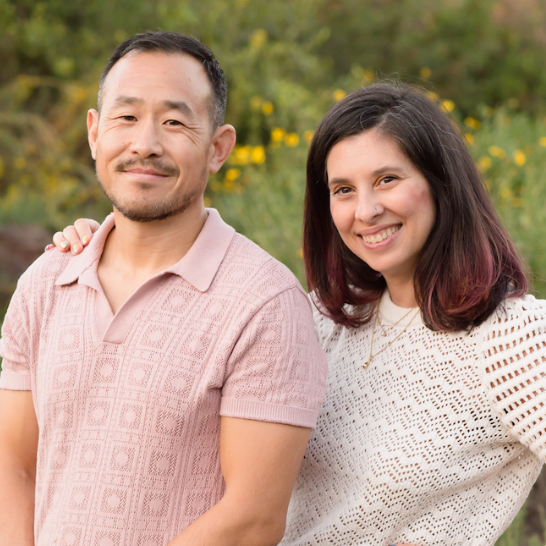10507 Woodfield CT #12 Los Angeles, CA 90077

Open House
Tue Oct 07, 11:00am - 2:00pm
Sun Oct 12, 2:00pm - 5:00pm
UPDATED:
Key Details
Property Type Single Family Home
Sub Type Single Family Residence
Listing Status Active
Purchase Type For Sale
Square Footage 2,600 sqft
Price per Sqft $995
MLS Listing ID 25601507
Bedrooms 4
Full Baths 3
HOA Fees $565/mo
HOA Y/N Yes
Year Built 1977
Lot Size 2.981 Acres
Property Sub-Type Single Family Residence
Property Description
Location
State CA
County Los Angeles
Area C04 - Bel Air - Holmby Hills
Zoning LARE15
Interior
Interior Features Walk-In Pantry, Walk-In Closet(s)
Heating Central
Cooling Central Air
Fireplaces Type None
Furnishings Unfurnished
Fireplace No
Appliance Dishwasher, Electric Cooktop, Electric Oven, Disposal, Refrigerator, Dryer, Washer
Laundry Stacked, Upper Level
Exterior
Parking Features Door-Multi, Direct Access, Driveway, Garage
Pool Association
View Y/N Yes
View Canyon, Mountain(s)
Total Parking Spaces 3
Private Pool No
Building
Faces West
Story 2
Entry Level Two
Level or Stories Two
New Construction No
Others
Senior Community No
Tax ID 4379005157
Special Listing Condition Standard

GET MORE INFORMATION

- Homes for Sale in Culver City
- Homes for Sale in Atwater Village HOT
- Homes for Sale in Miracle Mile HOT
- Homes for Sale in Picfair Village
- Homes for Sale in West Adams HOT
- Homes for Sale in Leimert Park
- Homes for Sale in Faircrest Heights
- Homes for Sale in Larchmont Village HOT
- Homes for Sale in Franklin Hills
- Homes for Sale in Los Feliz
- Homes for Sale in Silverlake
- Homes for Sale in Windsor Square
- Homes for Sale in Beverlywood
- Homes for Sale in Hancock Park
- Homes for Sale in Mid-City HOT
- Homes for Sale in Castle Heights HOT
- Homes for Sale in Carthay
- Homes for Sale in Wilshire Vista




