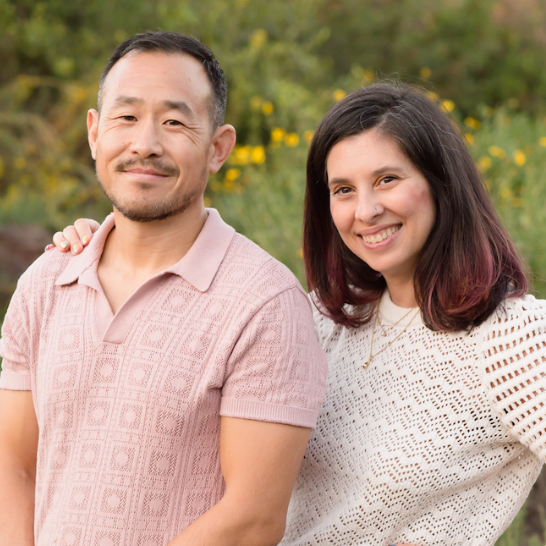1109 Brewster Dr El Cerrito, CA 94530

Open House
Thu Oct 09, 9:30am - 12:00pm
Sat Oct 11, 2:00pm - 4:00pm
Sun Oct 12, 2:00pm - 4:00pm
UPDATED:
Key Details
Property Type Single Family Home
Sub Type Single Family Residence
Listing Status Active
Purchase Type For Sale
Square Footage 2,706 sqft
Price per Sqft $609
Subdivision El Cerrito
MLS Listing ID 41114142
Bedrooms 4
Full Baths 3
HOA Y/N No
Year Built 1952
Lot Size 10,781 Sqft
Property Sub-Type Single Family Residence
Property Description
Location
State CA
County Contra Costa
Rooms
Other Rooms Storage
Interior
Interior Features Eat-in Kitchen, Utility Room
Heating Forced Air, Natural Gas, Radiant
Cooling None
Flooring Carpet, Concrete, Tile, Wood
Fireplaces Type Living Room, Wood Burning
Fireplace Yes
Appliance Gas Water Heater, Dryer, Washer
Exterior
Parking Features Carport, One Space
Garage Spaces 2.0
Garage Description 2.0
Pool None
View Y/N Yes
View Bay, Bridge(s), City Lights, Water
Roof Type Shingle
Accessibility None
Porch Deck, Patio
Total Parking Spaces 2
Private Pool No
Building
Lot Description Back Yard, Sloped Down, Front Yard, Garden, Sprinklers In Rear, Sprinklers In Front, Sprinklers Timer, Sprinklers On Side, Yard
Story Two
Entry Level Two
Foundation Slab
Sewer Public Sewer
Architectural Style Modern
Level or Stories Two
Additional Building Storage
New Construction No
Others
Tax ID 5053530068
Acceptable Financing Cash, Conventional
Listing Terms Cash, Conventional
Virtual Tour https://www.1109Brewster.com/mls

GET MORE INFORMATION

- Homes for Sale in Culver City
- Homes for Sale in Atwater Village HOT
- Homes for Sale in Miracle Mile HOT
- Homes for Sale in Picfair Village
- Homes for Sale in West Adams HOT
- Homes for Sale in Leimert Park
- Homes for Sale in Faircrest Heights
- Homes for Sale in Larchmont Village HOT
- Homes for Sale in Franklin Hills
- Homes for Sale in Los Feliz
- Homes for Sale in Silverlake
- Homes for Sale in Windsor Square
- Homes for Sale in Beverlywood
- Homes for Sale in Hancock Park
- Homes for Sale in Mid-City HOT
- Homes for Sale in Castle Heights HOT
- Homes for Sale in Carthay
- Homes for Sale in Wilshire Vista




