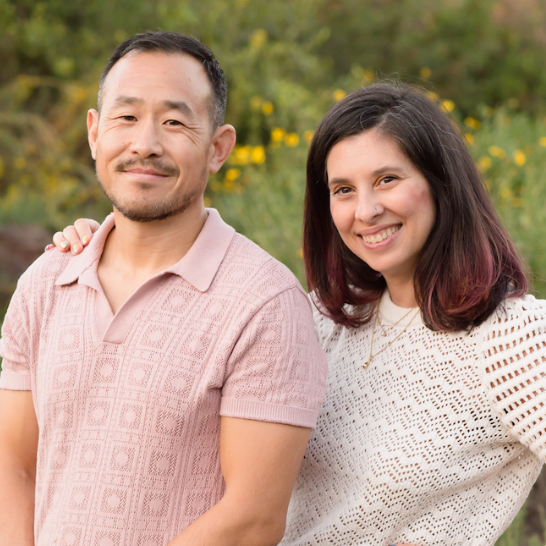1541 Ben Lomond Glendale, CA 91202

Open House
Sat Oct 18, 11:00am - 2:00pm
Sun Oct 19, 11:00am - 2:00pm
UPDATED:
Key Details
Property Type Single Family Home
Sub Type Single Family Residence
Listing Status Active
Purchase Type For Sale
Square Footage 2,267 sqft
Price per Sqft $881
MLS Listing ID PW25241835
Bedrooms 3
Full Baths 1
Three Quarter Bath 1
Construction Status Turnkey
HOA Y/N No
Year Built 1951
Lot Size 0.265 Acres
Property Sub-Type Single Family Residence
Property Description
Ahead, the expansive formal dining room features a wine closet cellar, wood floors, and a convenient napkin and linen closet, inviting guests to linger over meals and conversation. The expansive den unfolds as a centerpiece of comfort and character, with beamed wood ceilings, wood floors, a brick fireplace, built-ins, and double doors opening to the backyard. Step outside to an entertainer's paradise where two covered patios overlook a sparkling pool and spa, with plenty of room for gatherings large and small. Parking and potential ADU opportunities are a breeze with a long driveway leading to a detached two-car garage that could be converted into an ADU (city permits required).
The home also includes an inside laundry room, rounding out a practical, well-thought-out floor plan. This Classic Traditional residence captures gracious living with a thoughtful, decorator-ready finish, offering a timeless appeal in a premier Glendale location.
Location
State CA
County Los Angeles
Area 626 - Glendale-Northwest
Rooms
Main Level Bedrooms 3
Interior
Interior Features Beamed Ceilings, Built-in Features, Crown Molding, Cathedral Ceiling(s), Separate/Formal Dining Room, High Ceilings, Recessed Lighting, Tile Counters, Track Lighting, Bedroom on Main Level, Wine Cellar, Walk-In Closet(s)
Heating Central
Cooling Central Air
Flooring Carpet, Tile, Vinyl, Wood
Fireplaces Type Den, Living Room
Inclusions Refrigerator/washer/dryer
Fireplace Yes
Appliance Double Oven, Dishwasher, Gas Cooktop, Refrigerator, Range Hood, Water Purifier, Dryer, Washer
Laundry Inside, Laundry Room
Exterior
Parking Features Door-Multi, Garage
Garage Spaces 2.0
Garage Description 2.0
Pool Private
Community Features Curbs, Street Lights, Suburban, Sidewalks
View Y/N No
View None
Porch Patio
Total Parking Spaces 2
Private Pool Yes
Building
Lot Description Back Yard, Front Yard, Yard
Dwelling Type House
Story 1
Entry Level One
Foundation Raised
Sewer Public Sewer
Water Public
Architectural Style Ranch
Level or Stories One
New Construction No
Construction Status Turnkey
Schools
School District Glendale Unified
Others
Senior Community No
Tax ID 5629011020
Acceptable Financing Cash, Conventional
Listing Terms Cash, Conventional
Special Listing Condition Probate Listing
Virtual Tour https://my.matterport.com/show/?m=G66RBNUe7fh&mls=1

GET MORE INFORMATION

- Homes for Sale in Culver City
- Homes for Sale in Atwater Village HOT
- Homes for Sale in Miracle Mile HOT
- Homes for Sale in Picfair Village
- Homes for Sale in West Adams HOT
- Homes for Sale in Leimert Park
- Homes for Sale in Faircrest Heights
- Homes for Sale in Larchmont Village HOT
- Homes for Sale in Franklin Hills
- Homes for Sale in Los Feliz
- Homes for Sale in Silverlake
- Homes for Sale in Windsor Square
- Homes for Sale in Beverlywood
- Homes for Sale in Hancock Park
- Homes for Sale in Mid-City HOT
- Homes for Sale in Castle Heights HOT
- Homes for Sale in Carthay
- Homes for Sale in Wilshire Vista




